2011 Pride of Ownership Awards
Ithaca’s Fourteenth Annual Pride of Ownership Awards program, recognizing owners of properties within the City of Ithaca who have developed projects or taken care of their properties in ways that enhance the physical appearance of city neighborhoods and commercial areas, announces the seven winners of this year’s awards. The awardees were be honored at a Rotary Luncheon at noon on December 7th, and again that evening at the City of Ithaca Common Council meeting at City Hall at 6pm.
The program is a joint project of the Ithaca Rotary Club and the City of Ithaca. The committee consists of John Barradas, Susan Blumenthal, Brett Bossard, Margaret Hobbie, Frost Travis and chair Scott Whitham.
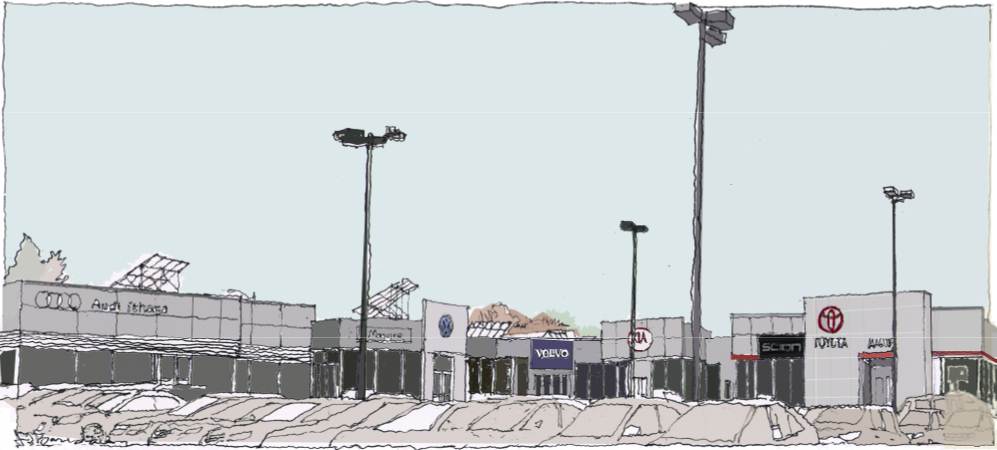 1. Maguire Family of Dealerships, Tim and Phil Maguire, 370 Elmira Road Store
1. Maguire Family of Dealerships, Tim and Phil Maguire, 370 Elmira Road Store
When the auto dealership at 370 Elmira Road was renovated earlier this year, the Maguire Family of Dealerships took great pains to create a green building to showcase the six brands of automobiles offered in the building. Since each car brand has its own showroom requirements, the challenge for the project architect, Tom Schickel, was to tie each element into a harmonious whole. Each car brand has its own entrance and logo on the façade and each entrance has a unique design to emphasize the distinct dealers. The overall impression is that of an auto mall with a boutique of car choices. Unifying all the stores together is a promenade along the length of the building.
The building is currently undergoing review for pending LEED Platinum Certification that will make it one of the greenest auto dealerships in the world. Included among the long list of green features are that recycled products were used for 22% of construction materials, 97% of construction waste was recycled, and 20%of electricity is generated from 180 photovoltaic panels on the roof. The Pride of Ownership applauds the Maguires for joining function, aesthetics and sustainability in a large commercial building on Ithaca’s commercial corridor.
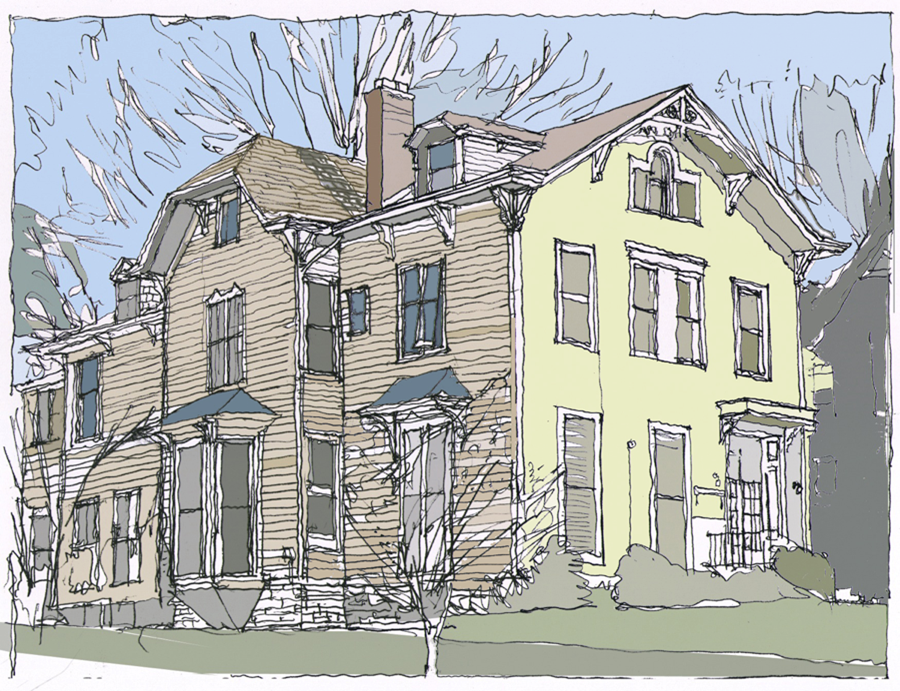 2. 522 East State Street
2. 522 East State Street
522 East State Street is a William Henry Miller original, dating back to the 1870s. When David and Suzy Kramer purchased the building three and half years ago, it was structurally sound, but cosmetically neglected. Starting with the installation of a rose garden, they immediately began work on restoring the home's historic appeal. The replacement of the concrete walk came next, and the installation of rebuilt historically correct wood-framed storm windows finished up major repairs on the exterior. Once the garden grew in, painter Bob Bower skillfully added the beautiful new color scheme for the building. The principal colors were borrowed from another downtown historic home, but the green accent was Bower's idea.
Although the structure was built as a single family home, it now holds eight units, all inhabited by graduate students and a visiting professor. The Kramers also own adjacent rental properties at 518, 526, and 530 East State Street. Work on each is underway, and their vision is for a row of four buildings that provide a bright welcoming sight of flowers, new paint, and historically significant architecture as visitors enter Ithaca from the East.
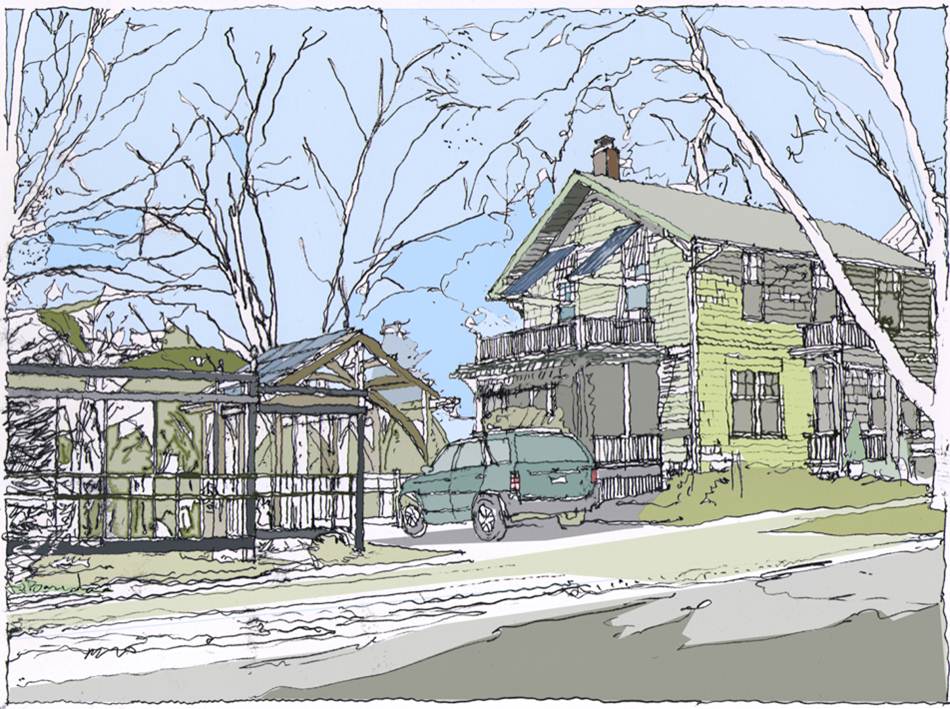 3. 110 Delaware Ave
3. 110 Delaware Ave
The Urban Homestead Design project at 110 Delaware Ave has transformed Steve Austin's city lot, creating what he calls "something beautiful that also produces food." This garden laboratory integrates the 1920s Bungalow into the landscape through key features including a timber framed pergola, terraced plantings, a man-made stream and pond, as well as solar-powered hot water tubes on window awnings and custom-designed photo-voltaic panels on the pergola.
The house is built on a south-facing slope, allowing Mr. Austin to apply a number of permaculture principles, which create an edible landscape that is both beautiful and surprising. The guiding philosophy to create self-maintaining and regulating systems led to the installation of rain-catchment systems, solar panels, an alternative yard of White Dutch Clover at the front of the property, and an "aquaponic" pond and greenhouse in the back yard.
Only a year old, the project continues to take on new dimensions for the property and the neighborhood. Mr. Austin has been featured on a number of permaculture home tours and plans on utilizing the educational opportunities of his gardens to inspire his neighbors as well as the rest of the community.
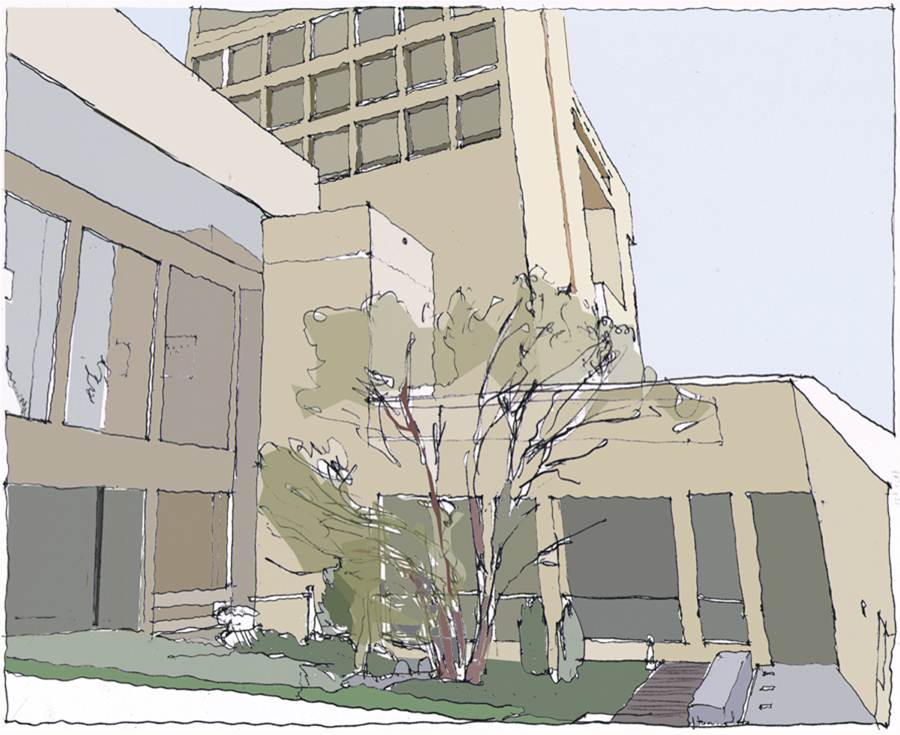 4. Herbert F. Johnson Museum of Art Addition at Cornell University
4. Herbert F. Johnson Museum of Art Addition at Cornell University
Cornell University’s Herbert F. Johnson Museum of Art celebrated the opening of its new Annex in October 2011. Based in part on I.M. Pei’s original plan for the museum and located on a site identified by Pei in 1968, the new pavilion follows the buff-colored, architectural board-formed concrete of the existing building although its lines are much simpler. Its hillside setting lets natural light penetrate to the lowest public level.
The 16,000 square foot addition includes a lobby, lecture room, studio, galleries, office space, and art storage, doubling the museum’s storage capacity. It is linked to the main building on two levels below grade but has its own entry, making it possible to hold special events without opening the entire museum.
The new wing was designed by John L. Sullivan III (Cornell Class of 1962) of Pei Cobb Freed & Partners Architects LLP. Early in his career, Sullivan served as architect-in-charge of the original museum.
Adjacent to the pavilion on the west and visible from several levels is the Rebecca Q. and James C. Morgan Garden, designed by Marc Peter Keane, Cornell Class of 1979. This sculptural garden represents the story of the “Three Laughers of the Tiger Glen”, the subject of a scroll in the museum’s permanent collection. A field of green moss is cleft by a torrent of small stones evoking the feeling of running water, and three upright boulders represent the Three Laughers.
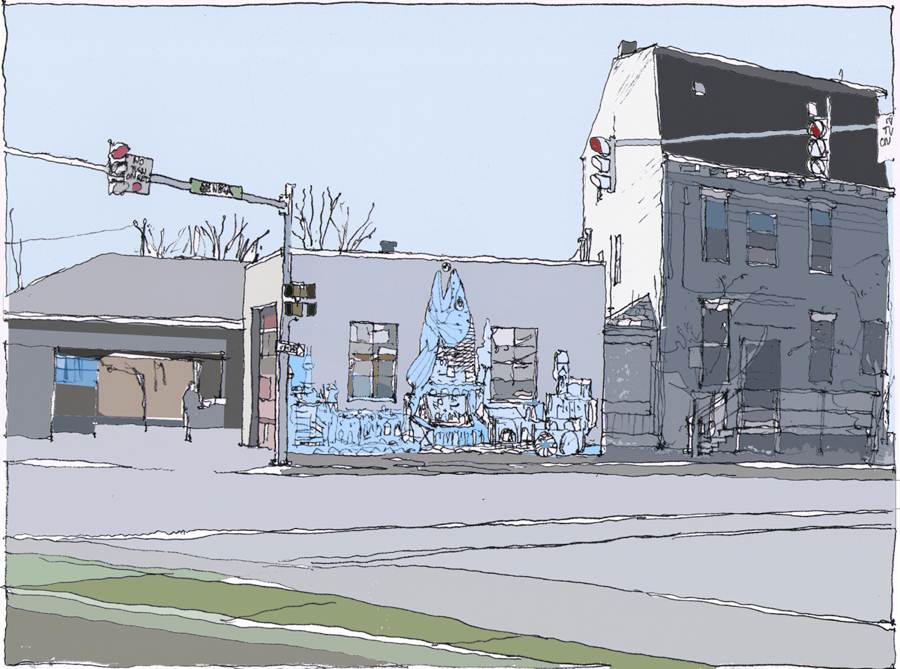 5. K&H Redemption Center/Green Street Parking Garage
5. K&H Redemption Center/Green Street Parking Garage
Roti, a graffiti artist from France, arrived in Ithaca less than 2 months ago, and in that time he has sprayed his work across the urban fabric of Ithaca with several large murals. Ithaca’s Green Street parking garage staircase/snow enclosure has changed from pallid to playful and if one travels along West Seneca Street or South Taughannock Boulevard one sees a giant fish on the North wall of K&H Redemption Center at 900 West State St. leaping out from a skyline of Palladian structures to catch a soccer ball in its mouth.
Roti’s work exemplifies a unique style of contemporary graffiti, using fantastical figures and scenes to create a wildly imaginative experience. His artistic gift is to turn the dull, lifeless facade of a building into a museum, open every day and at all hours. When asked why he makes street art he replied “To meet people and to make art that is free, that anyone can enjoy. And to put color on gray walls - like flowers. Also, to bring a little justice to art. Many people do it to transform the street into a museum. The idea is to make it into a good museum.” He adds, “to be able to work on a public wall without looking over your shoulder is a new experience.”
The owner of K&H Redemption Center, Shannon Lynch collaborated with her landlord Ishka Alpern to bring Roti’s vision to reality. Together, they have transformed a utilitarian structure into a delightful and whimsical expression of public art. The ephemeral and often controversial nature of graffiti and street art frequently finds expression in abandoned or un-loved structures, so it is particularly heartening to see a deliberate, sanctioned piece of street art shared with the public by a responsible property owner.
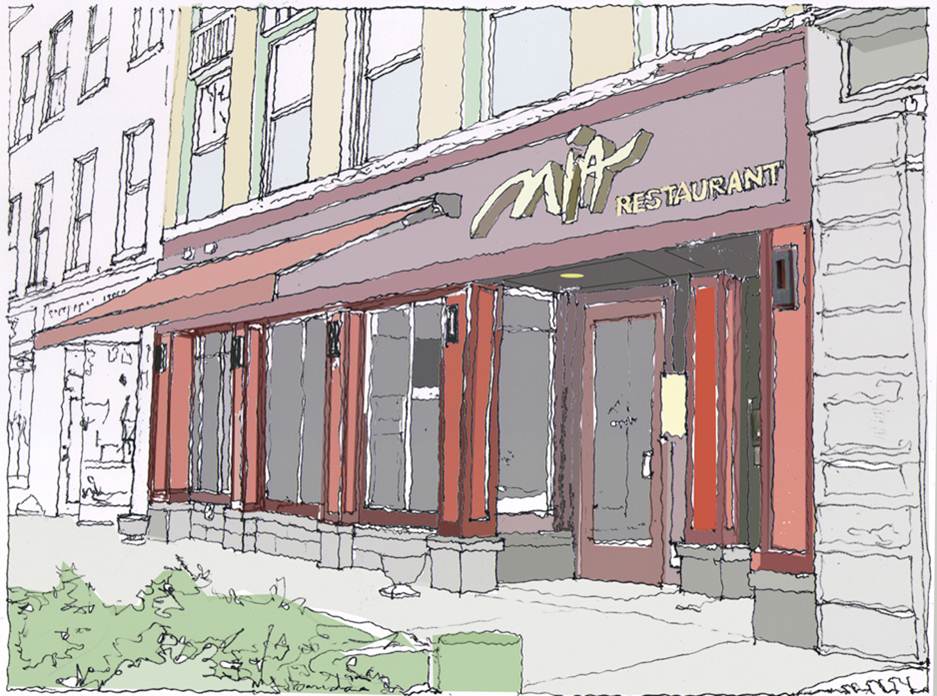 6. Mia on The Commons
6. Mia on The Commons
Local restaurateurs Sunit "Lex" Chutintaranondand Flaminia Cerves have another winner on their hand with their transformation of the old Plantation building on the Commons into the delightful new restaurant "Mia." With cooperation from both the City of Ithaca and Tompkins County, the couple secured 11 separate sources of funding to realize the complicated project that included both restoration of an historic structure and considerable new development.
Most striking to the passerby is the new ground floor facade. The original façade, which had been a literal expression of the 5-bay masonry structure carried from basement to roof top had been entirely removed at the 1st floor in the 1960s and replaced with a full-width steel structure supporting the upper 3 floors. The new restaurant re-introduces the original 5-bay composition of the façade, with the 3 western bays devoted to the restaurant and the 2 bays toward the east used for restaurant and building tenant entries. Also reintroduced along this facade is a colorful cloth awning to both protect summer diners from glare, and to harken back to the awnings once ubiquitous for State Street merchants. With its warm exterior colors and its inviting interior visible inside, Mia is an exiting and welcome addition to our ever-changing Commons.
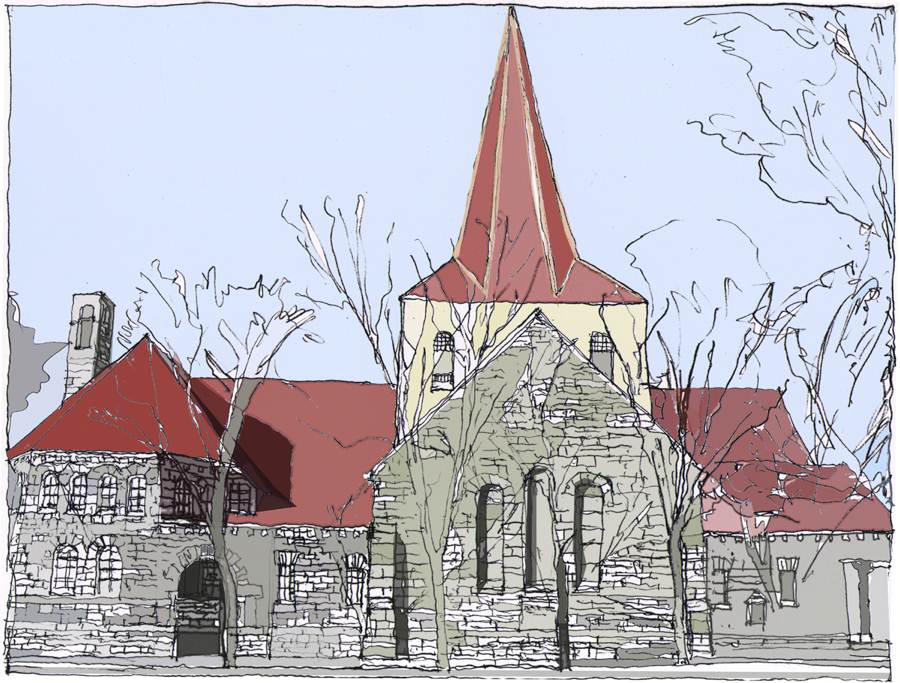 7. First Unitarian Society of Ithaca, 306 North Aurora Street, Unitarian Church. (Rev. David Grimm)
7. First Unitarian Society of Ithaca, 306 North Aurora Street, Unitarian Church. (Rev. David Grimm)
William H. Miller, one of Ithaca’s most famous and prolific local architects, designed the Unitarian Church at the corner of Aurora and Buffalo. The church, built in 1893, was originally to have a pyramidal roof, but a tall steeple was erected instead so that students could not miss seeing it walking up and down the hill.
Repairs to the roof and steeple were long overdue when the Buildings and Grounds Committee, chaired by Mary Kirkpatrick, made the important decision to hire Fred Dennis, a talented steeplejack from Port Byron, to re-shingle both roof and steeple. Now the new copper edging on the steeple catches the eye of both passersby and people viewing the building from a distance. Installed at considerable extra expense, the extensive use of copper along the steeple’s edges provides better protection during high winds than the typical method of folding over shingles. Copper was also used behind the gutters and for the step flashing where the roof meets the walls to make the roof more secure over the years. As the copper acquires a green patina over time, the steeple’s beauty will be further enhanced. The added expense of copper demonstrates the church’s pride in caring for this historic structure.